BIM & Realistic Exterior Design and Interior Design Course In 7 Software

Get Professional Certificate
You're not purchasing a course, you're Investing in your future. Learn with us In just few weeks or spend years trying to learn it by yourself.
What You Learn From This Certified Program?
Learning : 1
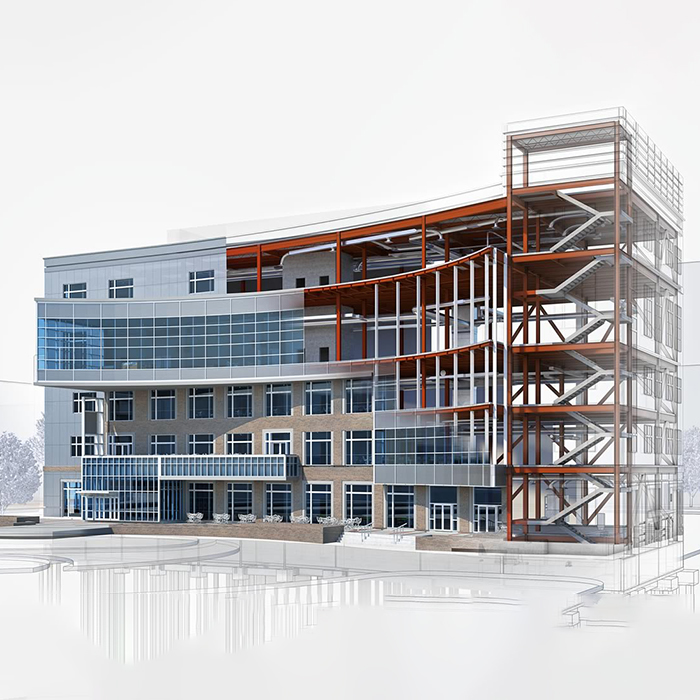
Revit - Building Information Modeling (BIM)
- Get hands-on with BIM, learning to model every detail of a building’s lifecycle, from concept to construction.
- Includes instruction on creating 3D models, documentation, scheduling, and cross-discipline coordination.
Learning : 2
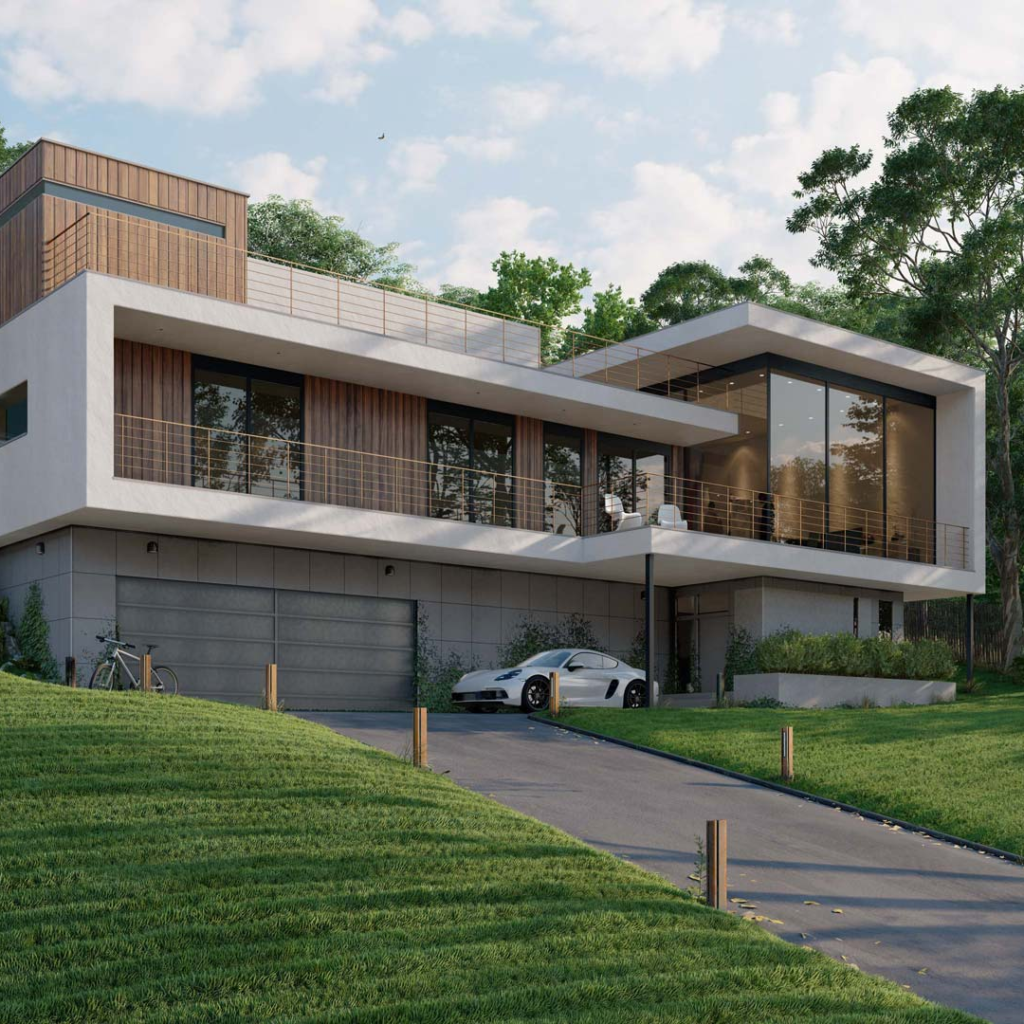
Lumion - Realistic Rendering & Animation
- Transform static designs into lifelike, animated environments with Lumion.
- Covers everything from lighting and texture to creating immersive animations, perfect for client presentations.
Learning : 3

AutoCAD - 2D Drafting & Documentation
- Build a strong foundation in 2D drafting with AutoCAD, widely used for architectural plans and documentation.
- Includes tutorials on layout, scaling, and precision drafting, critical for creating professional-level plans.
Learning : 4
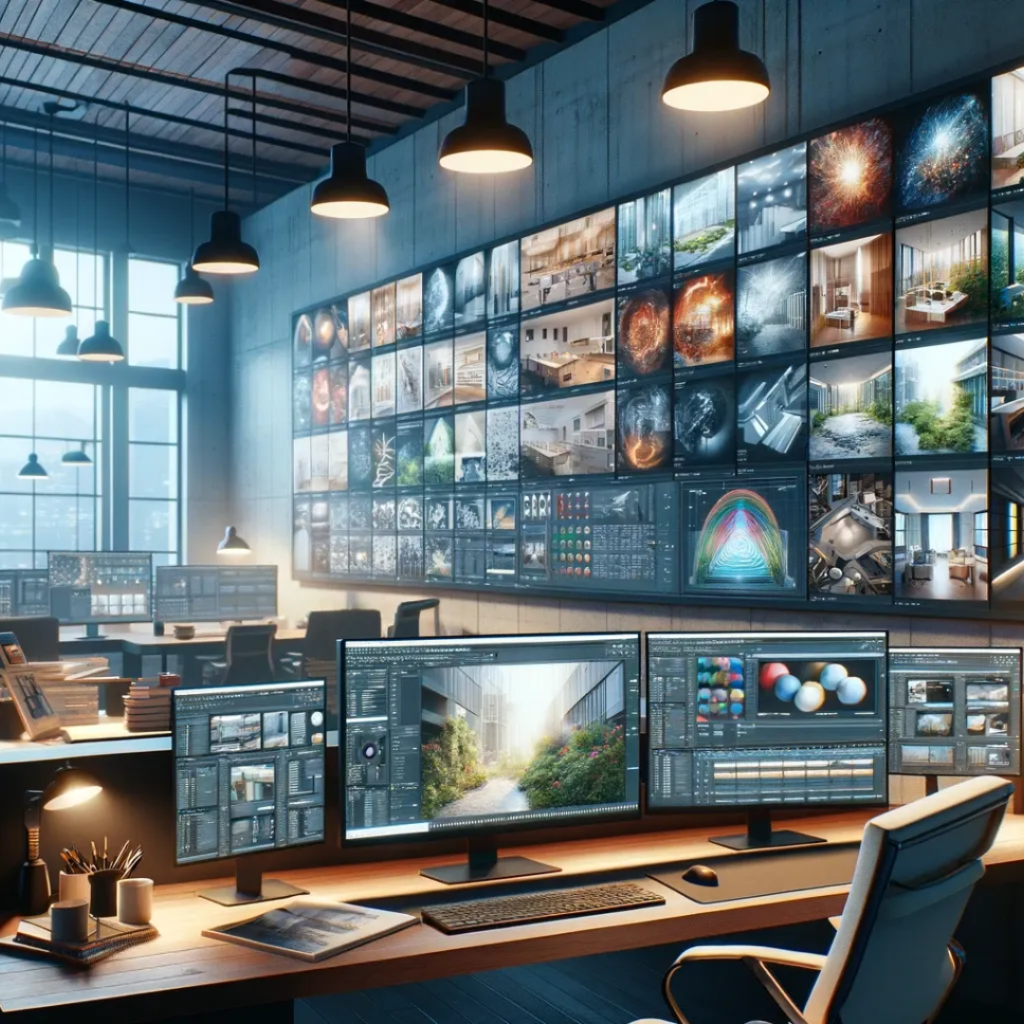
V-Ray - Photorealistic Rendering
- Master photorealistic rendering techniques with V-Ray to achieve unparalleled realism in your visuals.
- Learn how to use lighting, materials, and textures to create scenes that bring your designs to life.
Learning : 5
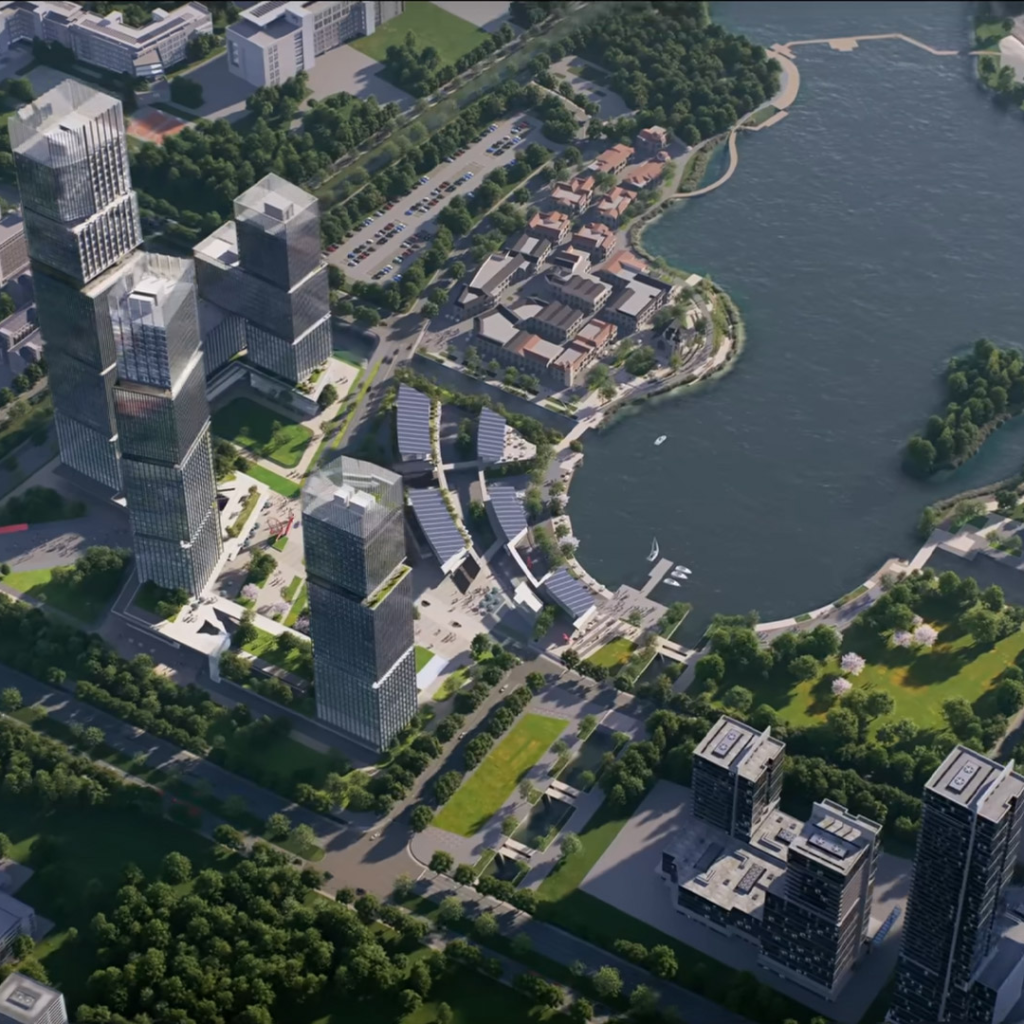
D5 Render - Real-Time Rendering
- Experience high-quality, real-time rendering with D5 Render, known for speed and visual detail.
- Tutorials cover rendering setups, scene adjustments, and fast, interactive presentation techniques.
Learning : 6
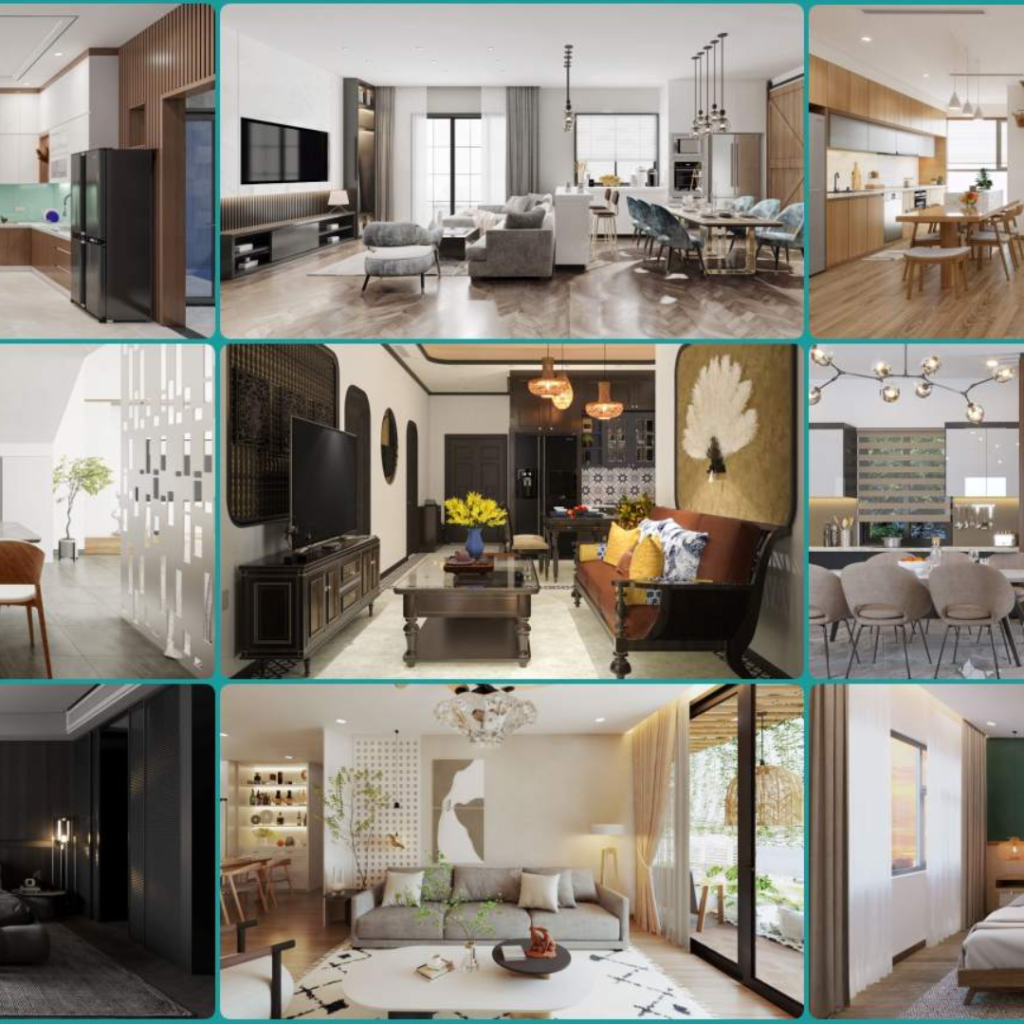
SketchUp - 3D Modeling for Conceptual Design
- Create flexible 3D models and layouts quickly with SketchUp, great for conceptual design and early planning stages.
- Learn how to turn your ideas into accurate 3D models, useful for both quick studies and detailed presentations.
Learning : 7
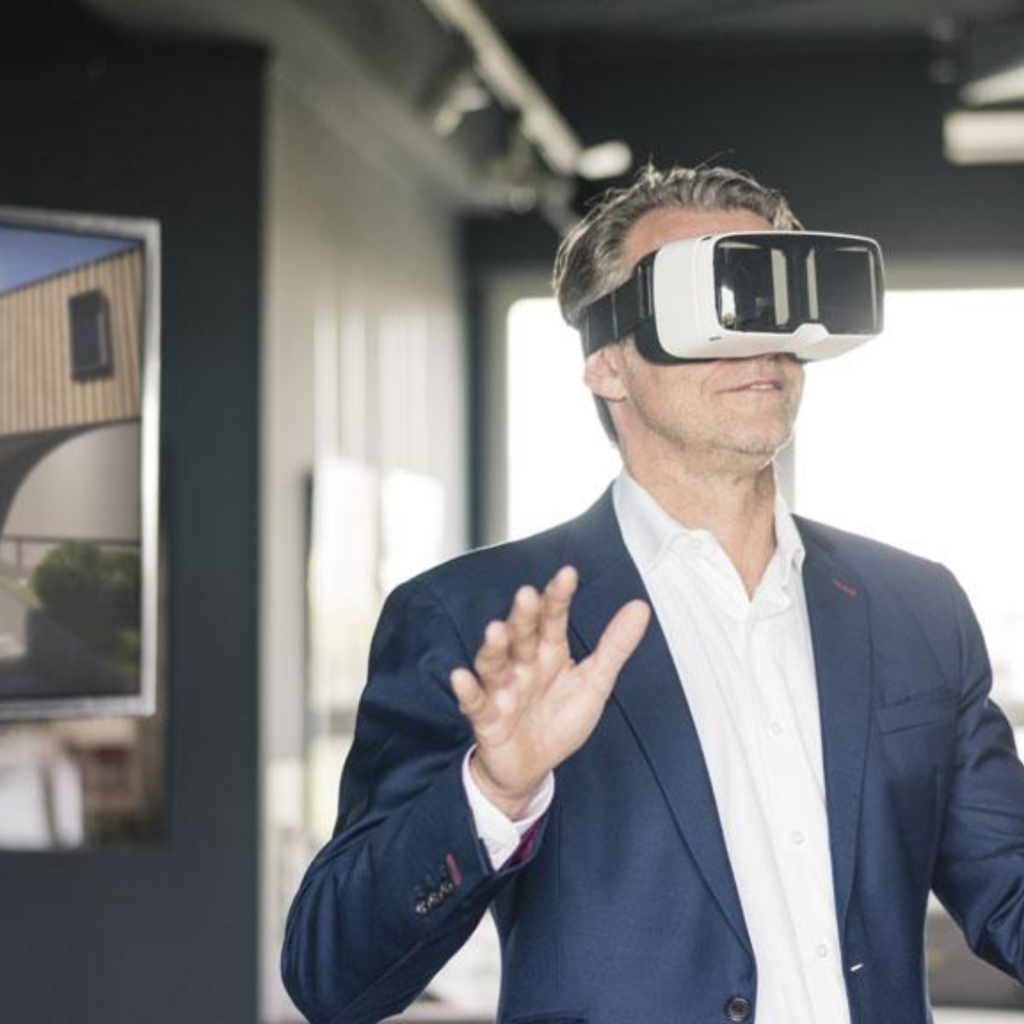
Enscape - Virtual Reality & Walkthroughs
- Explore your designs in virtual reality with Enscape and create interactive walkthroughs for clients.
- Perfect for architects and designers looking to provide clients with an immersive, real-time view of their projects.
Learning : 8
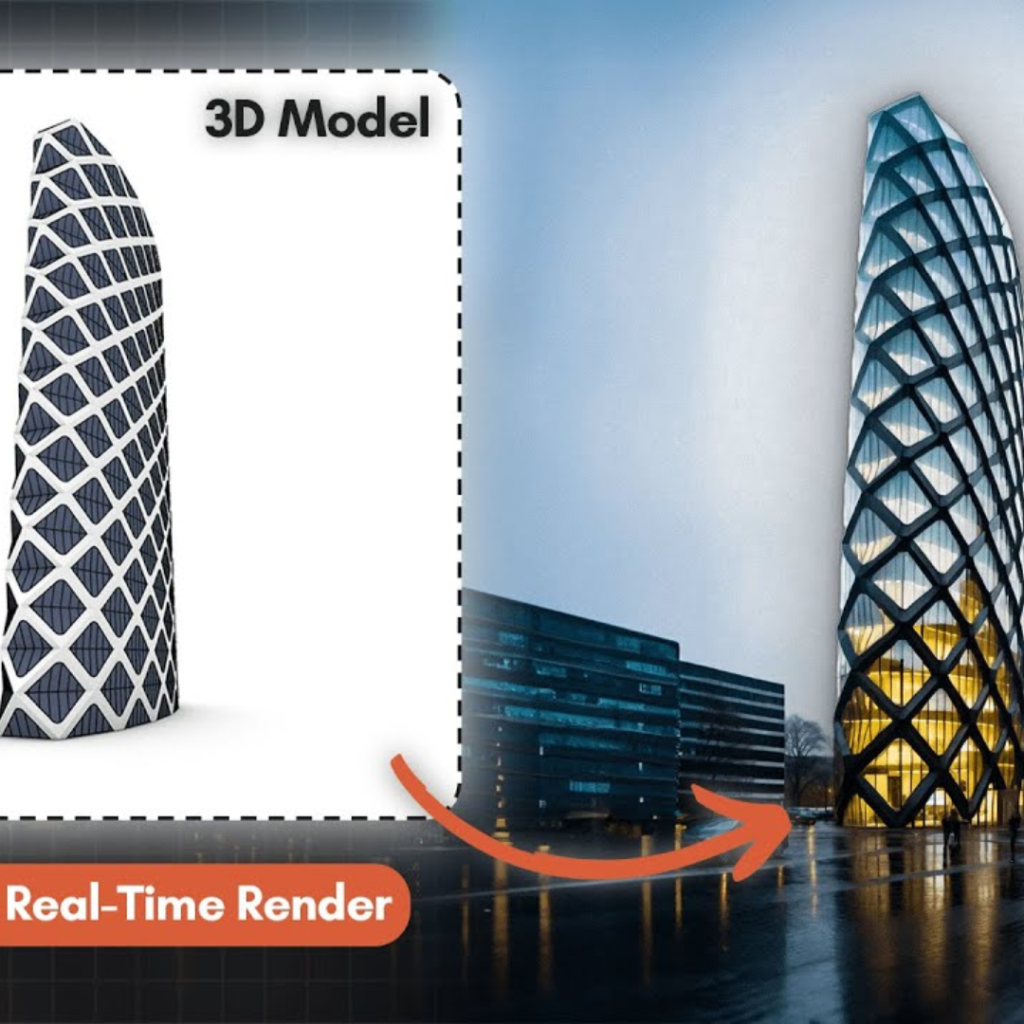
AI Learning Modules Included
- AI for Architecture & Design: Understand how AI is transforming the architecture and design industry, with examples from real-world projects.
- AI Tools for Design Efficiency: Learn about tools like AutoML, predictive design algorithms, and generative design.
You'll only regret if you don't take this opportunity. 100% Guarantee..!!!
💼 Who Should Take This Course Bundle?
- Students & Beginners: Start with fundamental skills in multiple software, plus access to AI tools that make learning faster and more efficient.
- Professionals & Designers: Enhance your workflow with AI-powered tools that increase productivity and elevate your design presentations.
- Architects & Engineers: Integrate AI tools into your BIM and design workflows, keeping your skills up-to-date with industry advancements.

You Are Not Buying Only Product. You Are Buying Time, Better Knowledge, Better Design Ideas, Better Experience.
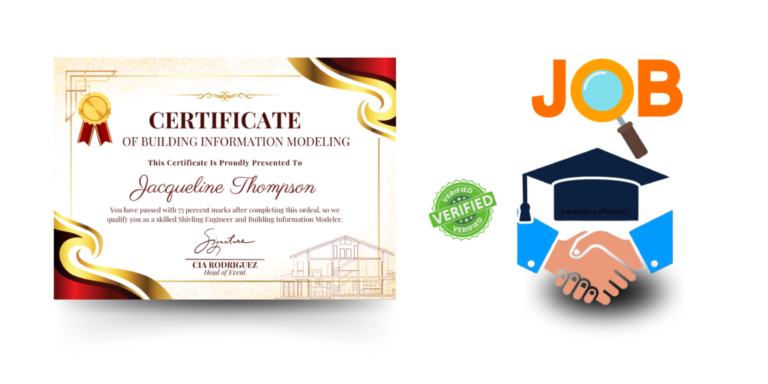
🔥 Why Choose This Bundle?
For just 199 INR, you’re unlocking:
- Full Training in essential BIM and rendering software, including Revit, Lumion, AutoCAD, and more.
- AI Tools Integration, giving you the skills to work with cutting-edge technologies shaping the future of design.
- Professional Certification, proving your expertise to employers and clients.
- 100% Money-Back Guarantee, ensuring your satisfaction and making this a risk-free investment.
- Lifetime Support, including access to exclusive WhatsApp groups, continuous guidance, and updated resources.
This bundle equips you with everything needed to build a competitive skillset, accelerate your career, and stay ahead in the design and architecture industry.
You'll only regret if you don't take this opportunity. 100% Guarantee..!!!
Your Free Bonuses
Bonus-1

10K AutoCAD Plan Files with Elevations (DWG)
- Structural Detailing
- Architect Detailing
- MEP Detailing
- Elevation
- Scheduling
- Vastu Compliant
Bonus-2
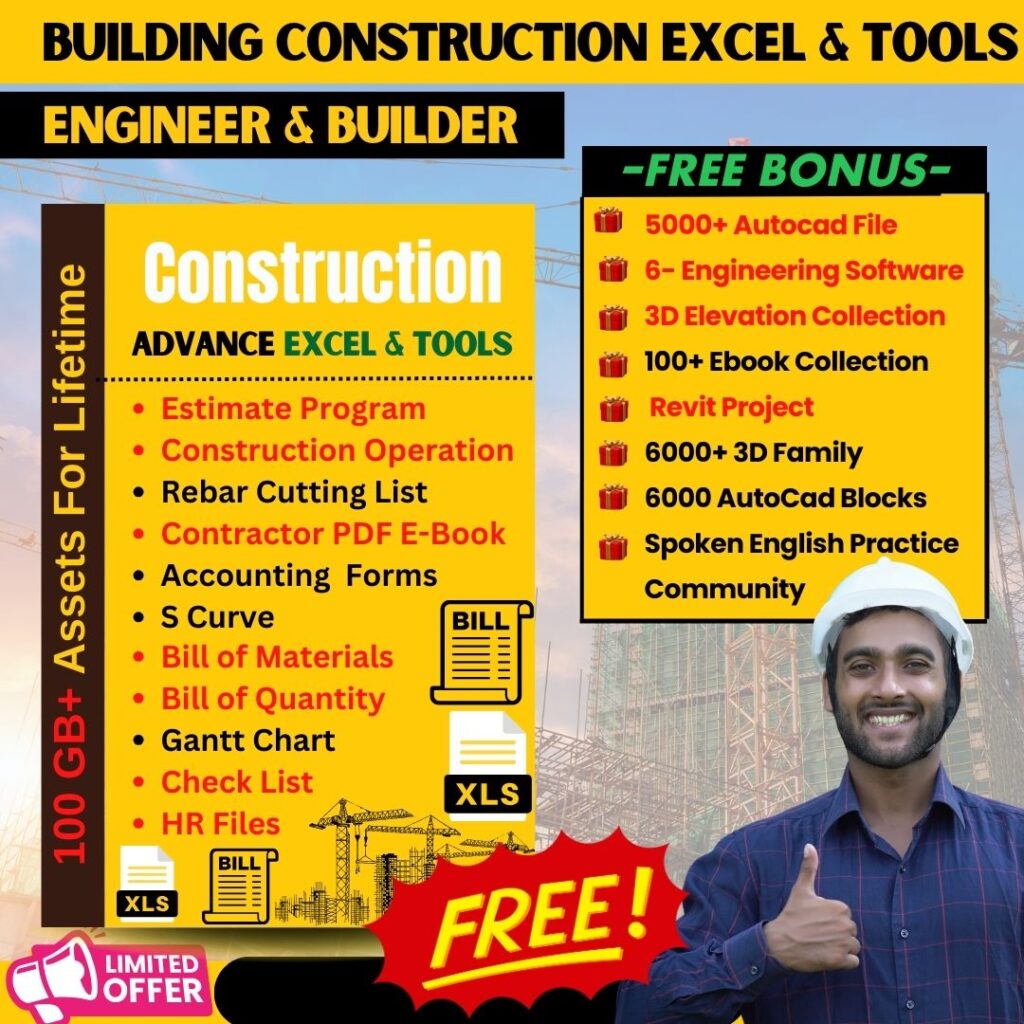
Construction Kit (100+)
- Estimation & Calculation Sheets
- Quantity Scheduling
- BBS
Bonus-3

Software Suite (VARTION 2017)
- Microsoft Office Professional+
- Revit
- Lumion
- SketchUp
- V-ray
- Enscape
- Autocad
- D5 Render
Bonus-4

200+ E-Books
- Construction
- Interior Design
- Personal Development
- Civil Engineering
- Architectural
Bonus-5
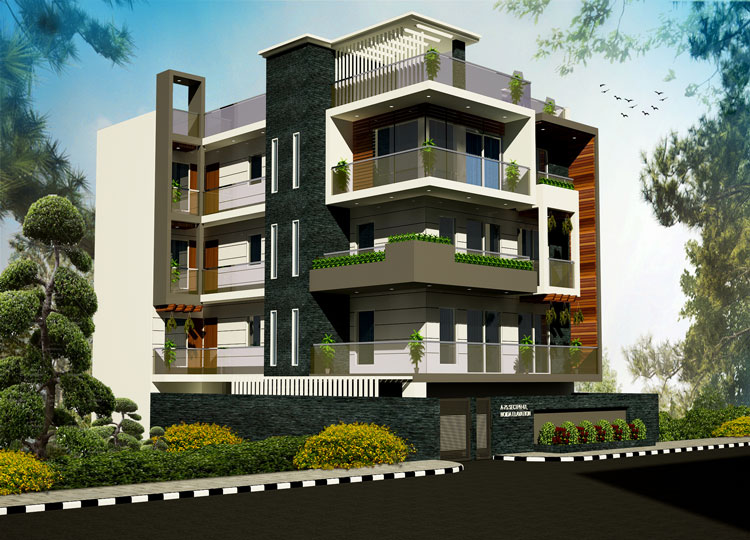
10,000+ 3D High-Quality Rendering Elevations (JPG)
- Interior
- Exterior
Bonus-6

Family & Model Library (1000+)
- 3D Models
- Autocad Block 5000
- 10000+ Component Family & Library Files
You'll only regret if you don't take this opportunity. 100% Guarantee..!!!
🌟 Comprehensive Design Resource Bundle: Residential, Commercial, & Specialized Projects 🌟
Unlock a treasure trove of ready-made architectural plans and resources for a variety of project types and sizes, designed for professionals, students, and enthusiasts. With 10,000+ 3D families and models ready for editing, this bundle equips you with everything you need to create, customize, and present stunning designs in Revit, SketchUp, and 3ds Max!
🏢 Project Plans Included:
Residential Apartments
- Plans ranging from 500 sq. ft. to 3,000 sq. ft., designed to suit various needs and lifestyles.
- Includes modern, traditional, and compact layouts with elevation and interior detailing.
Commercial Projects
- Comprehensive plans for offices, retail spaces, and shopping complexes, available in multiple sizes.
Hotel Projects
- Ready-to-use layouts for small inns to large luxury hotels, complete with structural and MEP details.
School & College Projects
- Functional and aesthetic designs for educational institutions, catering to different capacities and architectural styles.
Hospital Projects
- Detailed healthcare facility plans with compliance to structural and medical equipment layouts.
Bungalows & Villas
- Exclusive bungalow and villa plans, including elevations, vastu-compliant layouts, and high-end designs.
Stadiums & Sports Complexes
- Stadium designs for different sports and audience capacities, fully detailed for large-scale construction.
Shopping Complexes
- Multi-functional retail and entertainment spaces with modern layouts and efficient circulation plans.
Hours
Minutes
Seconds